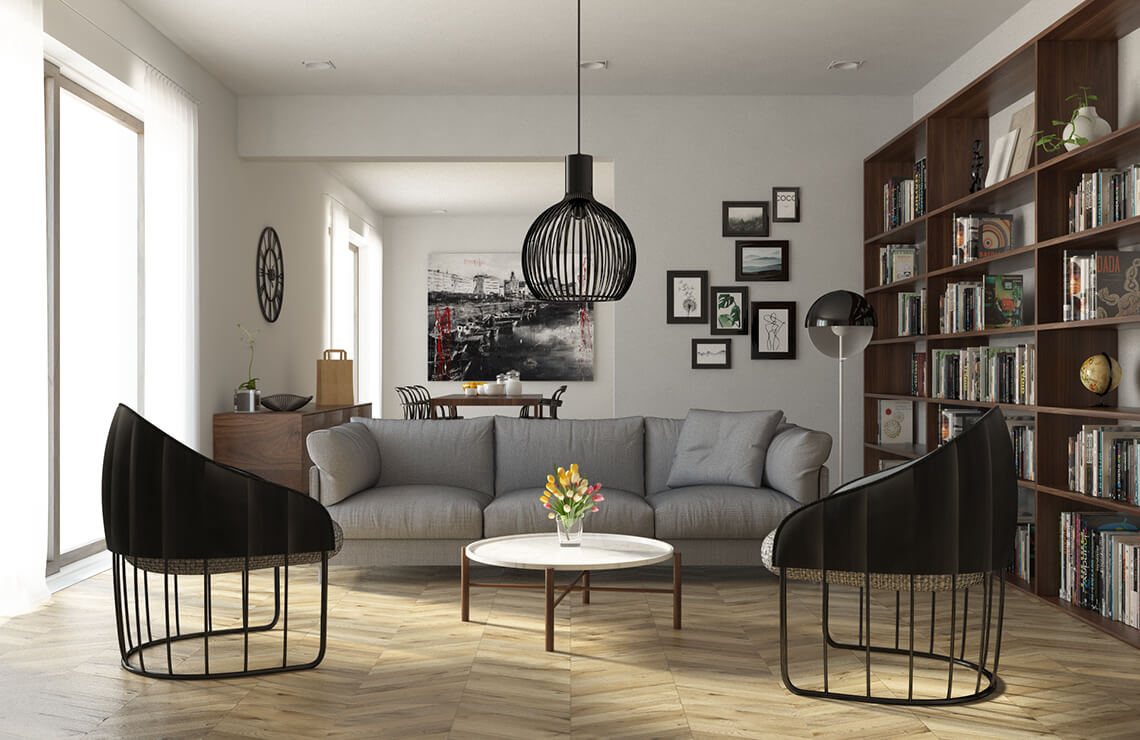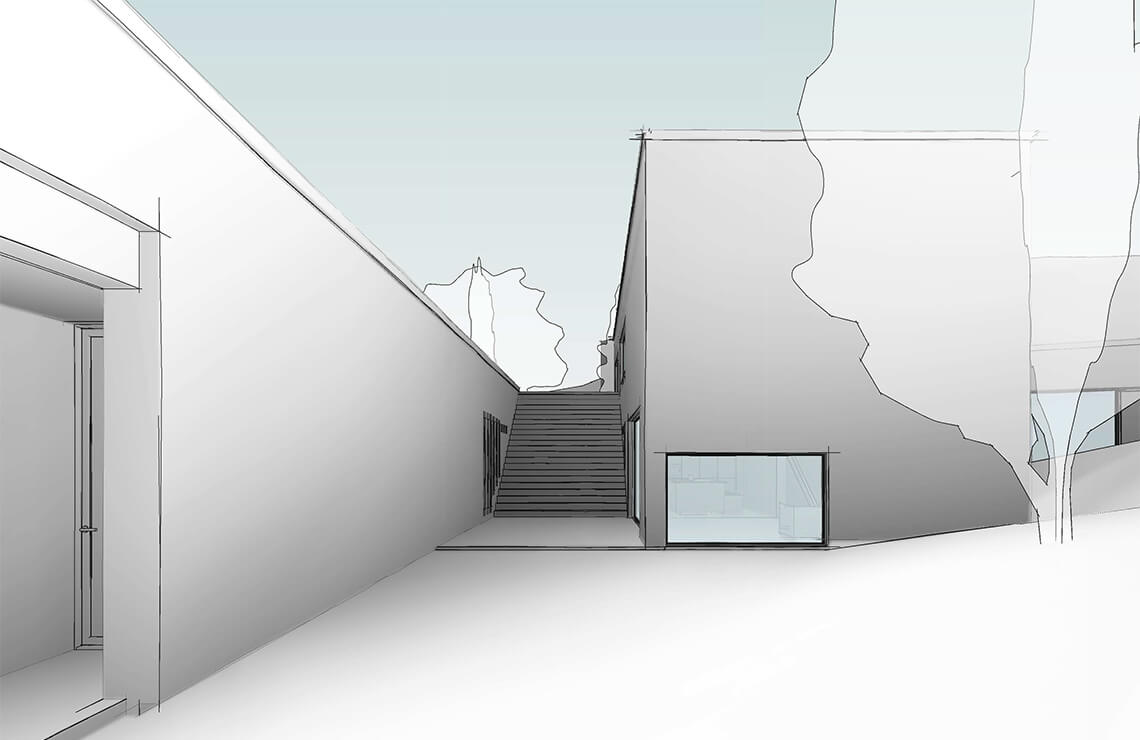Lidia’s Basement
Distribution
Arteixo
– Client Lidia Pérez
– Type Home
This project entails the basement’s distribution of a new-construction detached house; a part of this floor already has a defined use as a garage, but I have total freedom to make a distribution proposal for the rest of it.
The general idea is to create divisions in order to distinguish the different purposes of each space, creating these divisions as glass elements to obtain continuousness and lightness in the whole floor. With this continuousness proposal in mind we choose a concrete-effect tile for both garage and more “habitable” areas, although in the latter this tile is more attractive and decorative thanks to an ornamental pattern.
Either you come in from the garage or from the first floor, the principal area of the basement would be the clearest and the more versatile one, offering a huge dining area for occasional barbecues and meals with friends and family, surrounded by two convertible little living areas.
Due to the absence of pantry and laundry areas in the upper levels we save some room for them in the basement, and because of the habitability achieved and its closeness to the garden, the space also asks for a little bathroom.
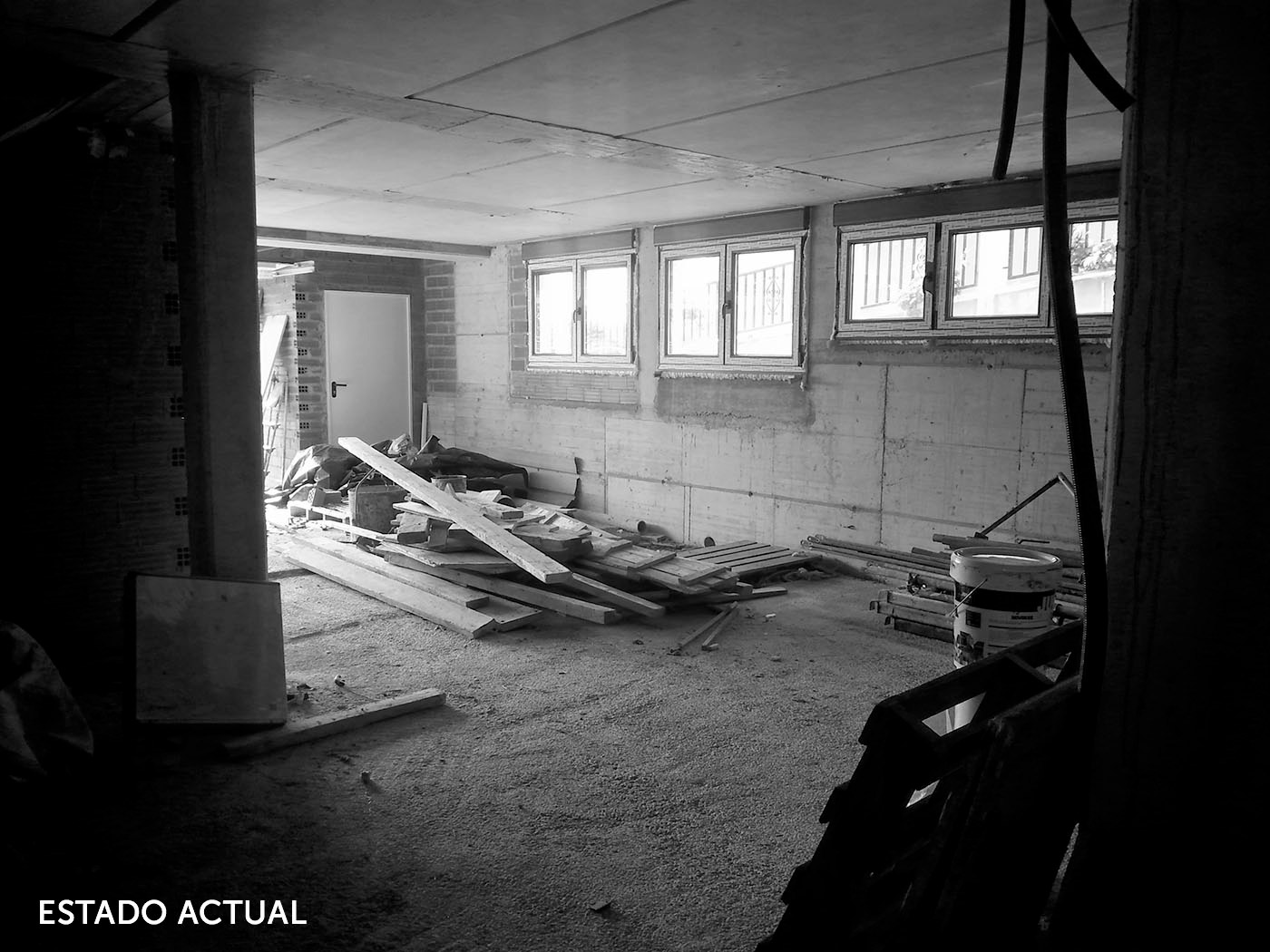
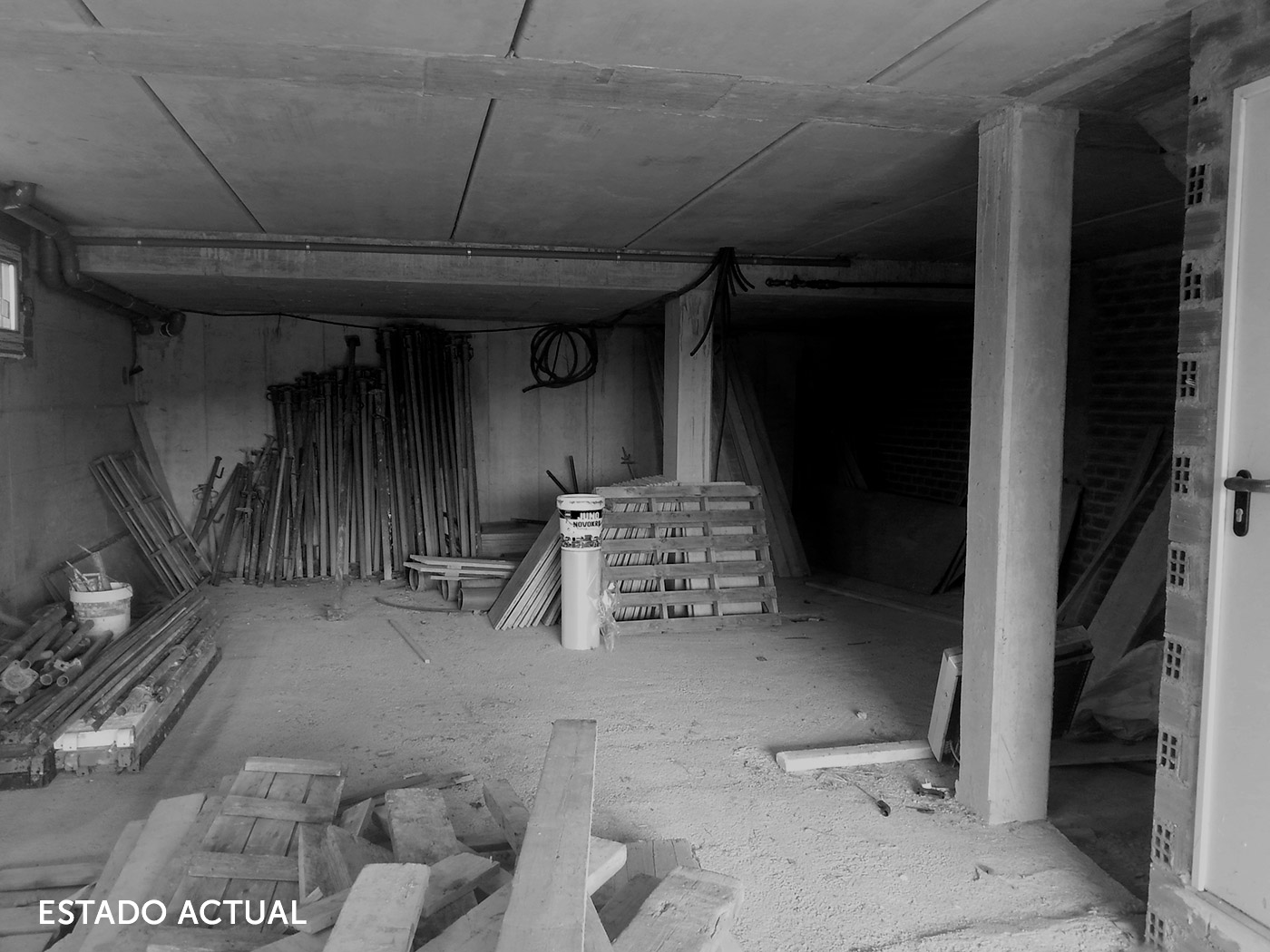
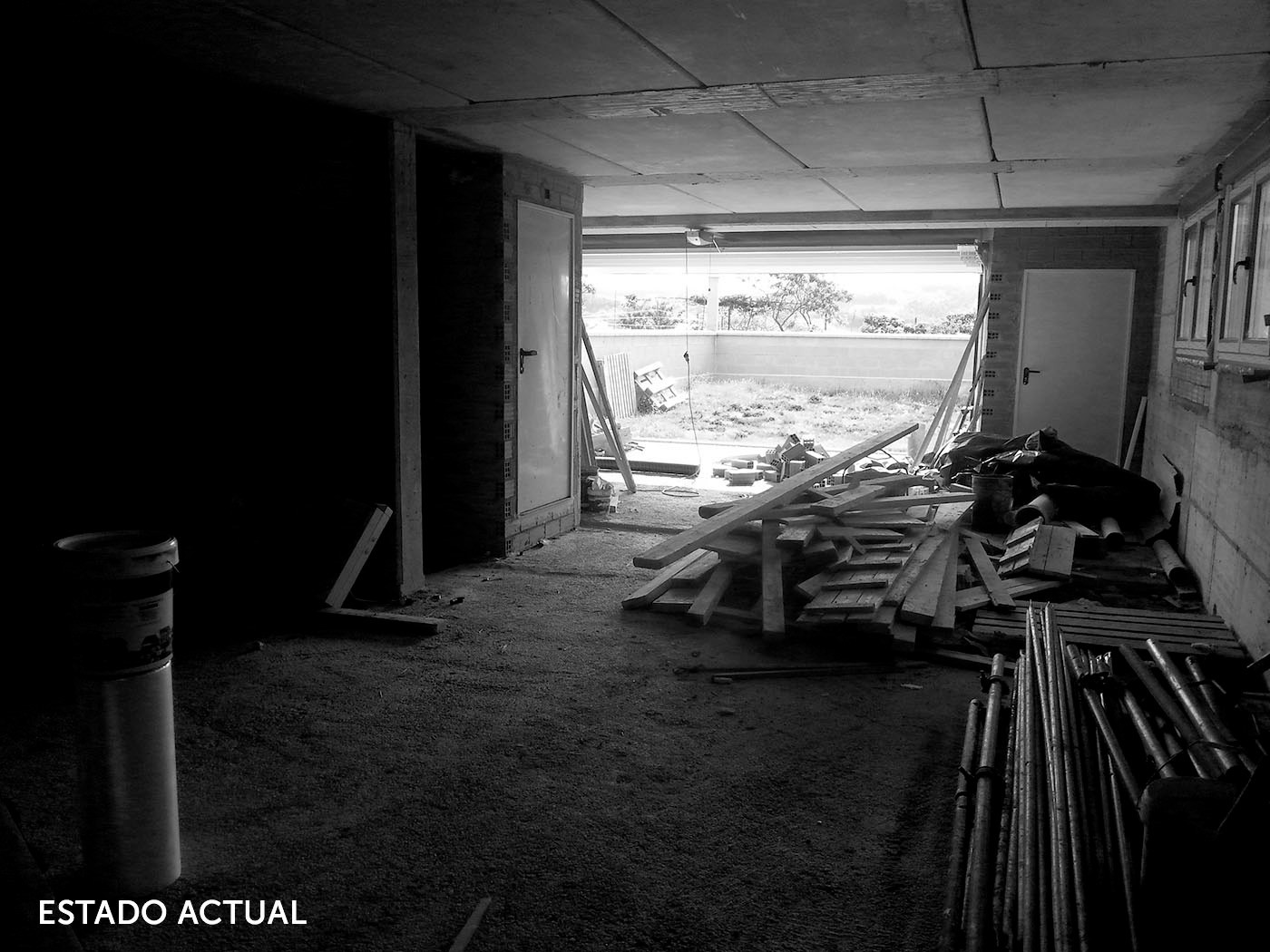
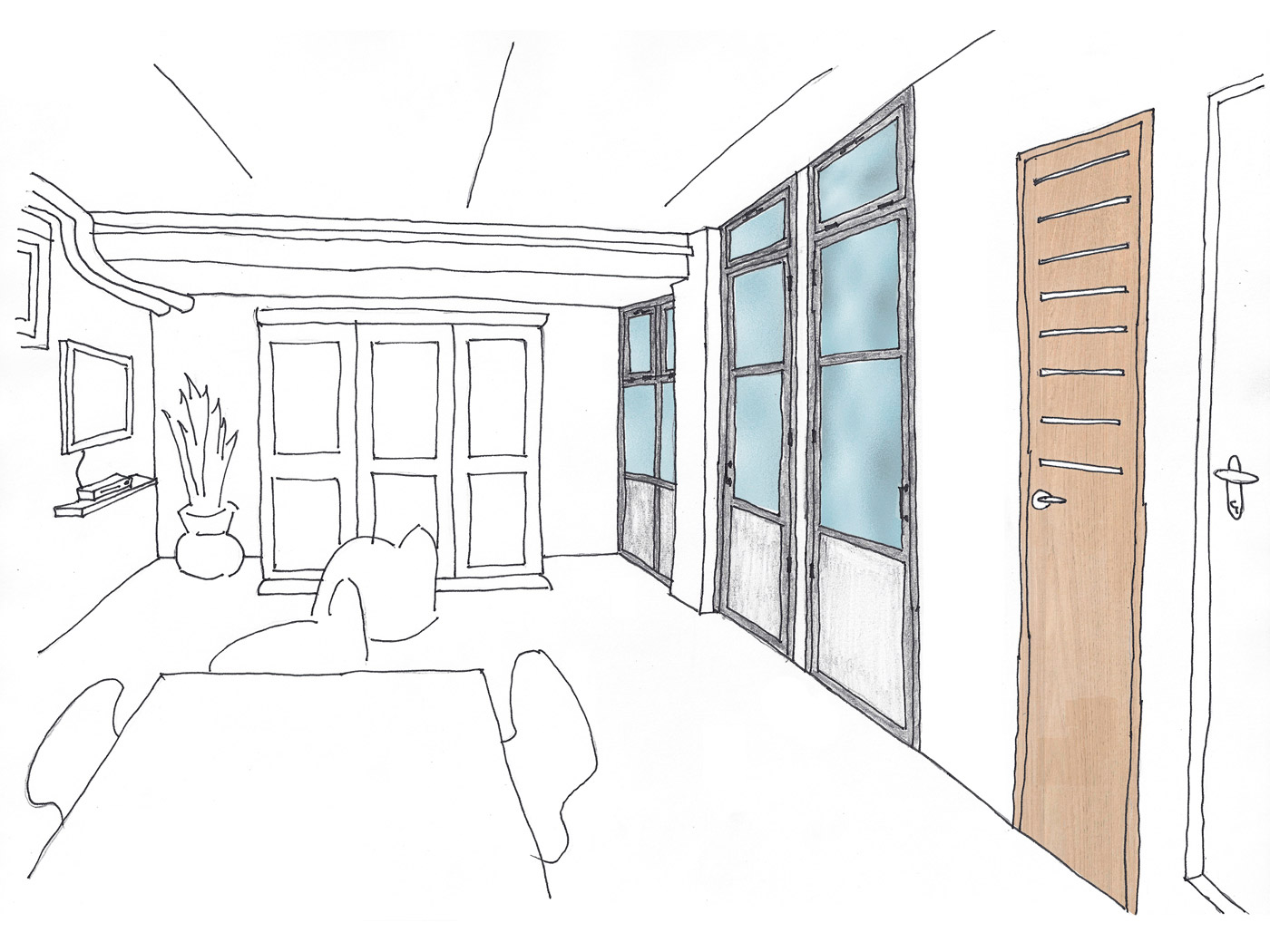
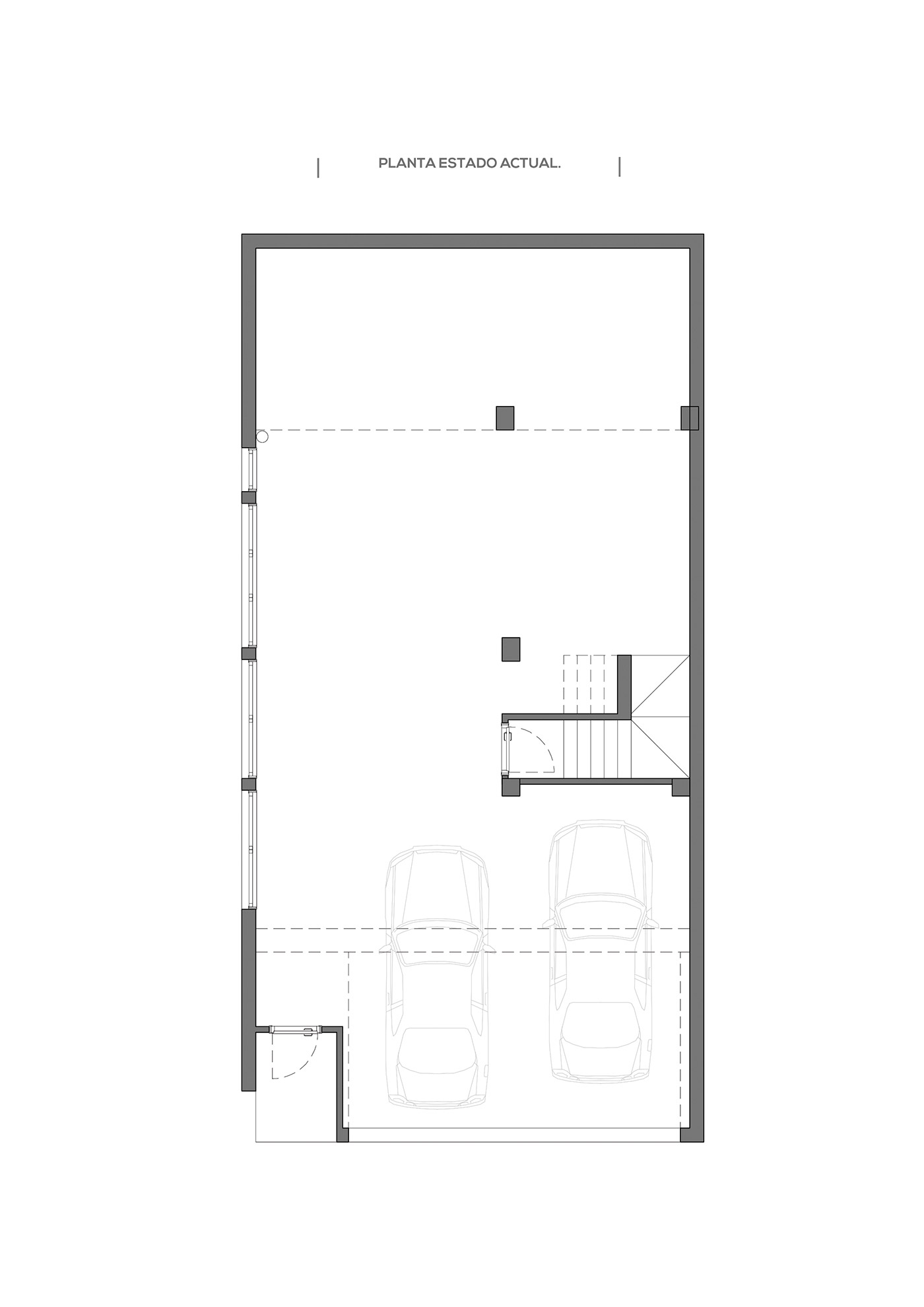
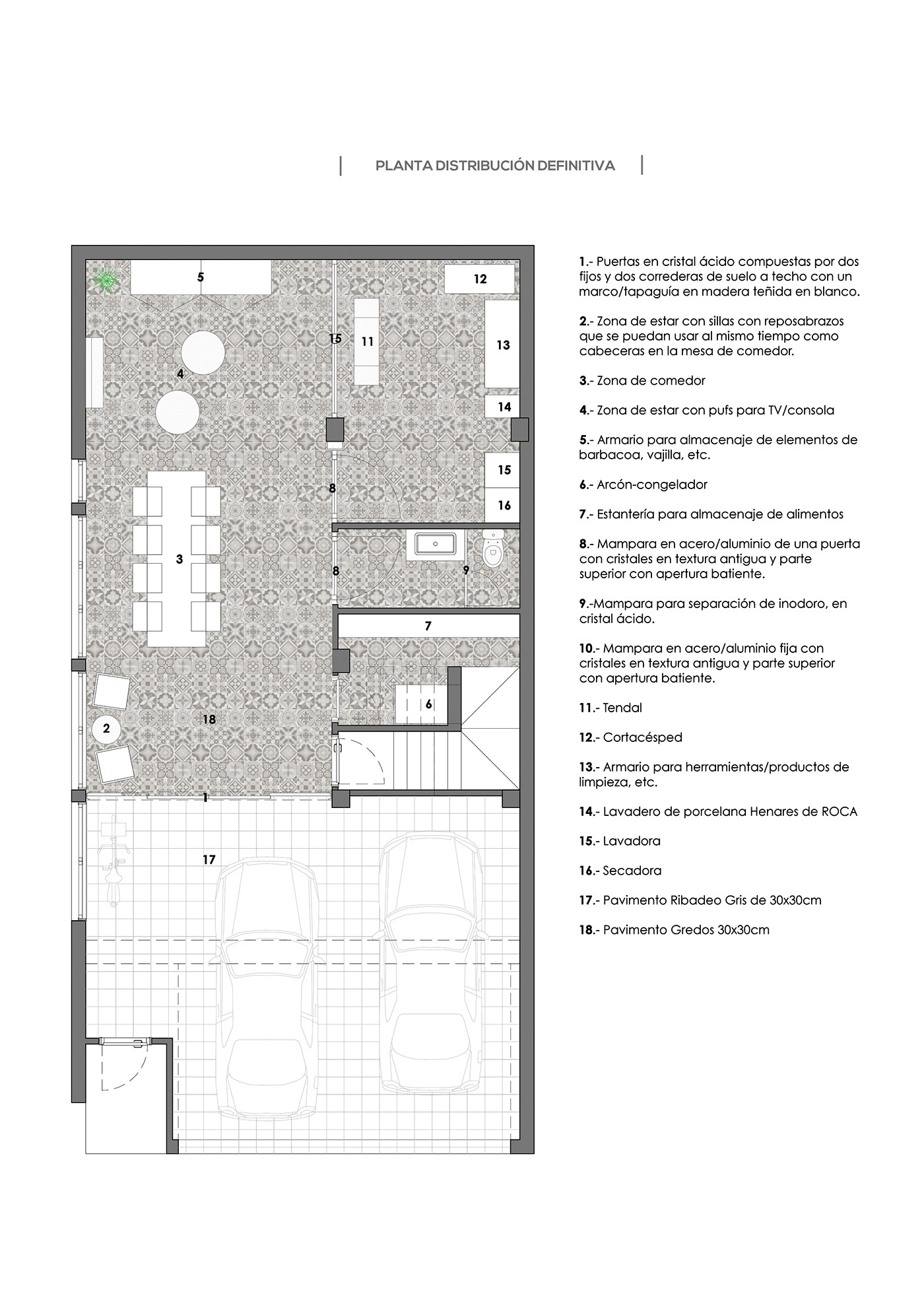
It was a pleasure to work with Teresa because she took into account all my needs and the result was amazing. I love it!”
—Lidia Pérez
